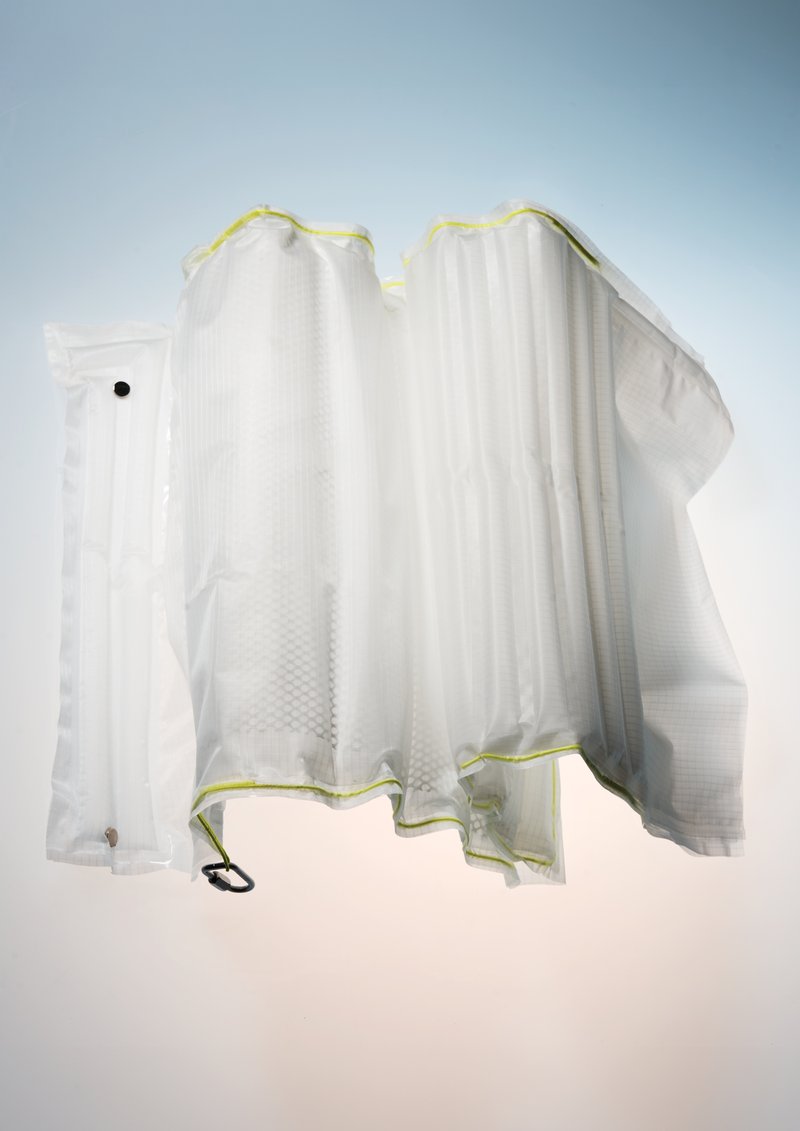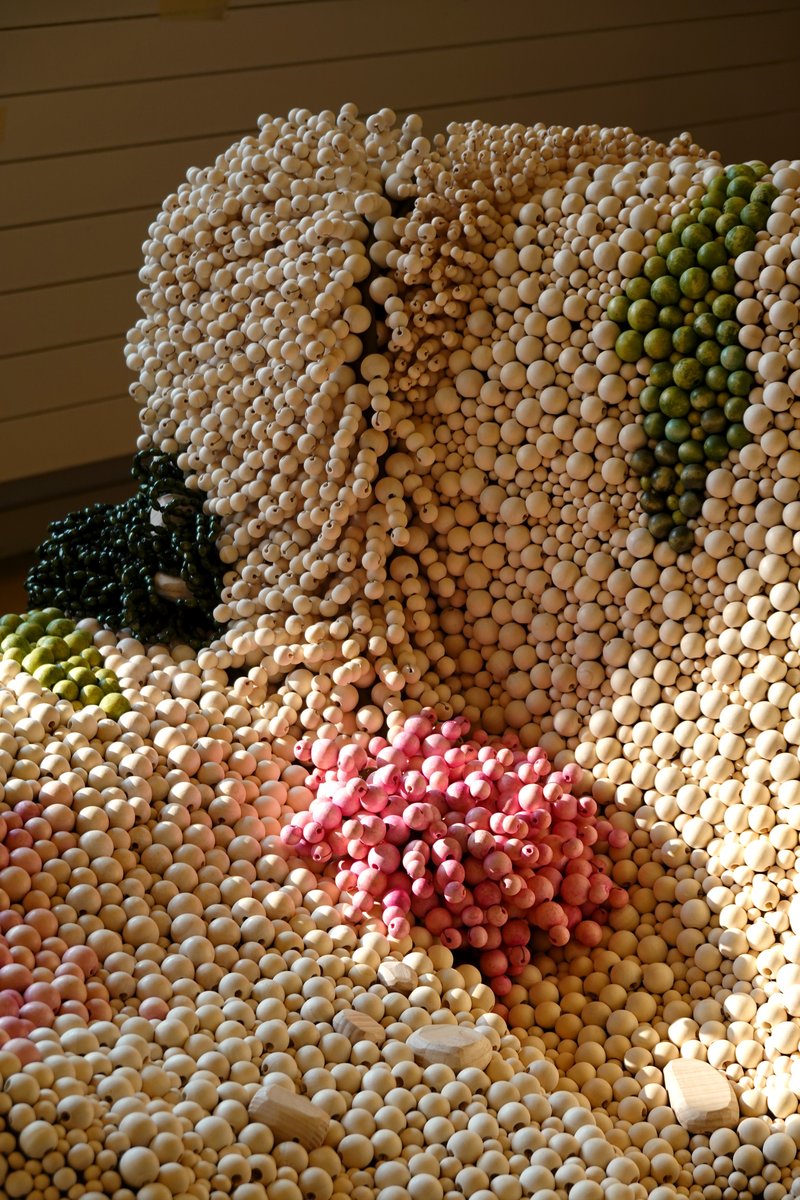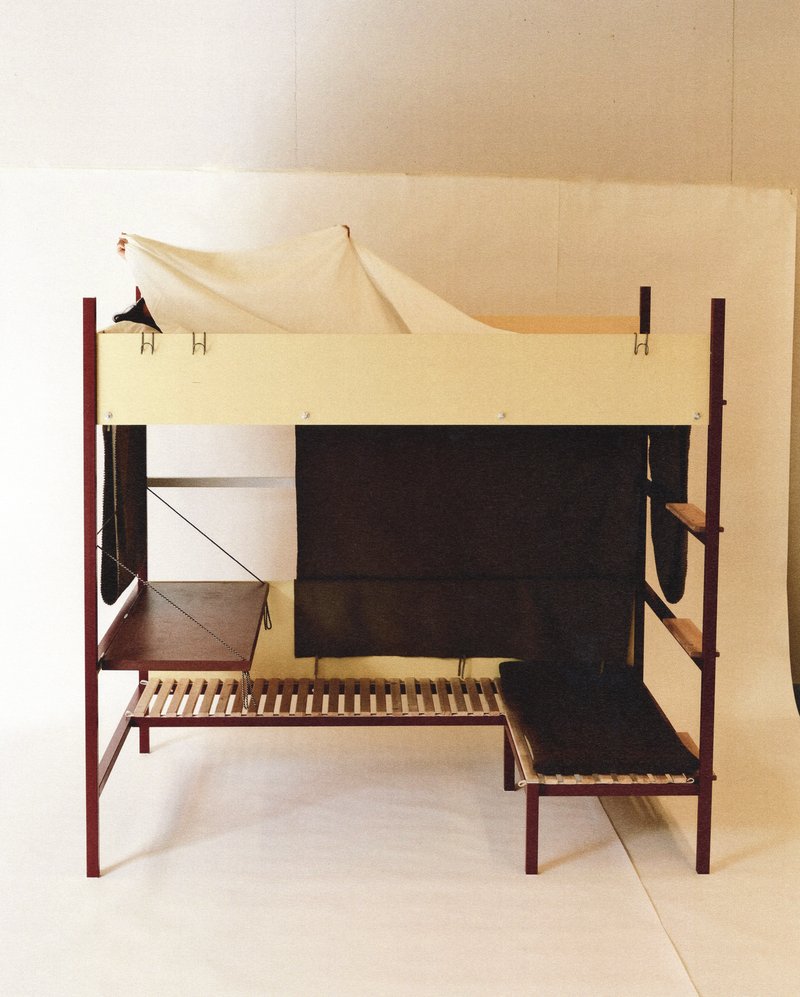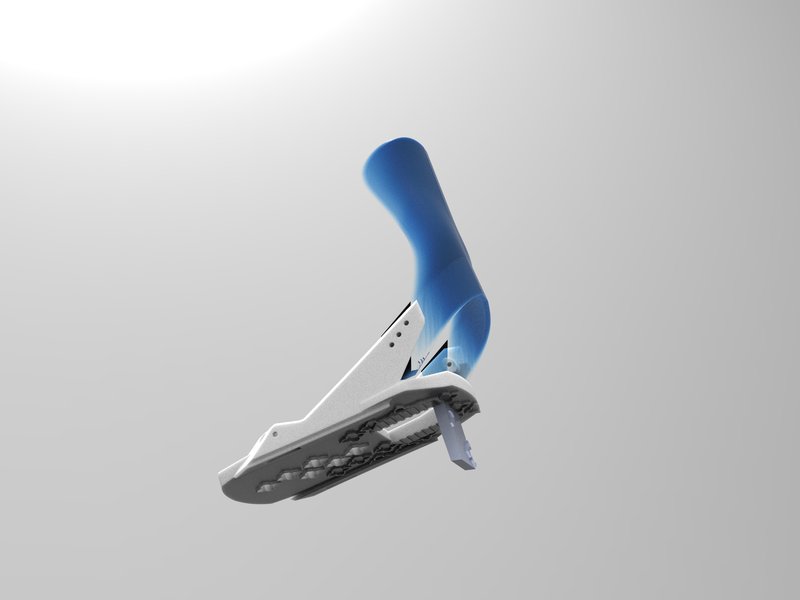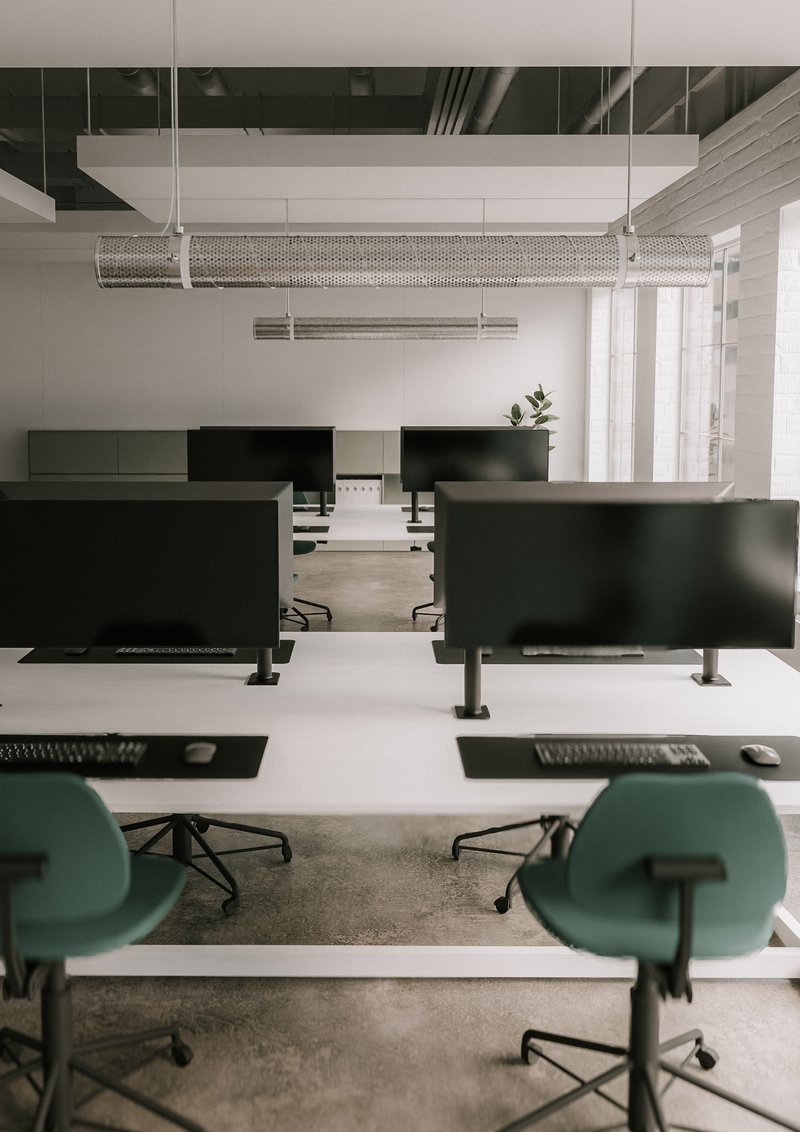Apartment 50 was restored by two enthusiasts,
Jean-Marc Drut and Patrick Blauwart, as close as
possible to its original condition. Listed as a historical
monument, the venue occasionally hosts exhibition
projects. World-renowned designers have already
exhibited there, such as Jasper Morrison, Ronan &
Erwan Bouroullec, Konstantin Grcic and Pierre Charpin.
Thus, under the direction of Thilo Alex Brunner, head of the Master Product Design at ECAL, and of ECAL
professor Augustin Scott de Martinville, a series of objects was produced over one semester by the
Product Design Master students. The project began in September 2014 with a three-day workshop in the
Cité Radieuse, allowing students to experience life in
the building. Based on their various observations, they
created objects to “inhabit” Apartment 50, focusing
particularly on the following features:
The specific climate of the apartments:
the fan
creates an air flow on the mezzanine and the cushions
are designed to fit both on the living room’s indoor
parapets and on the loggias’ tables.
The flexibility of interior spaces:
the large rotating
lamp serves to light either the dining room or the living
room in turn, while the small model can be used either
on a desk or a bedside table.
Tours of Apartment 50 which take place regularly:
the carpet, crafted with the support of the Ruckstuhl AG
manufacture in Langenthal, displays a map showing
how the Cité Radieuse blended in with its environment
at the time of construction, while the “unit” metre
provides a simple tool to explain the Modulor system.
Life in the communal areas, especially the roof
terrace which serves as a meeting place:
the chair
and folding table are designed to facilitate migration
from the living room of the apartment, while the picnic box allows to comfortably carry everything
you for an aperitif.
In addition to the projects around the above-mentioned
specificities, half a dozen other objects can be
discovered on the spot or in the related publication.
In March 2015, the students of the ECAL Master Art
Direction were invited to attend a four-day workshop
to experience and document everyday life in the
building with a view to editing a publication. Through
the architectural spectrum across 52 pages, this
editorial project includes portraits of residents or
fictional characters inspired by the Modulor system,
as well as still lifes and original typefaces echoing
the building’s proportions.
